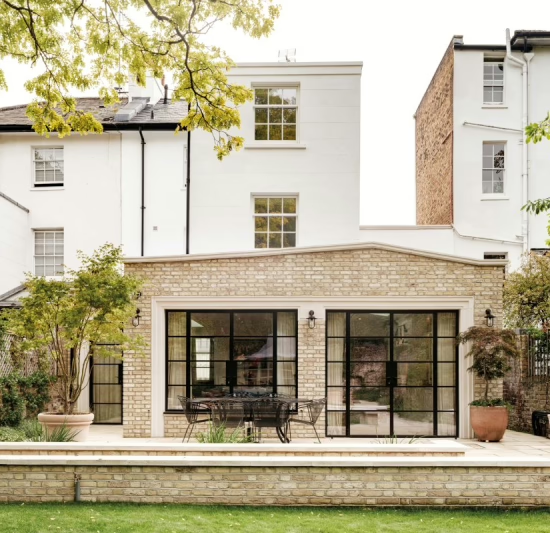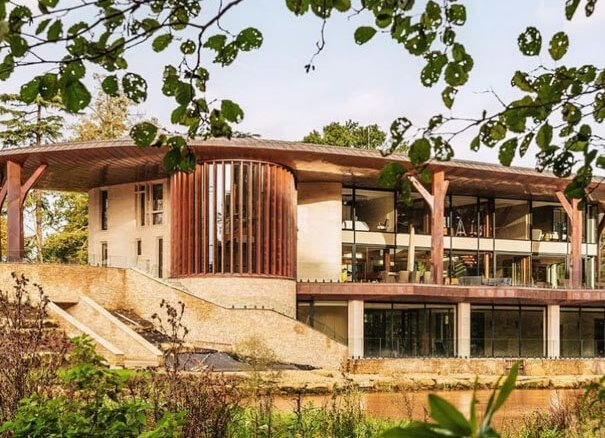
Location: Islington, London
Works: Full structural survey and temporary works for refurbishment and extension
Contract Value: Undisclosed
Architect: Lewis Stroud

Location: Warwickshire
Works: Barn conversion and renovation
Contract Value: £500,000
Architect: Rigby & Rigby

Location: Berkshire
Works: Large domestic property, gatehouse and lake
Contract Value: Undisclosed
Architect: Errand Studio

Location: Knightsbridge flagship store, London
Works: Shop refurbishment with mezzanine floor and spiral staircase
Contract Value: £1.5m
Architect: Rigby & Rigby

Location: Northampton
Works: 2.7km underground test facility for aerodynamics and vehicle performance
Contract Value: £10m
Architect: GSS Architecture
Award: Royal Automobile Club Simms Medal

Location: Warwickshire
Works: Country house refurbishment
Contract Value: £8m
Architect: Rigby & Rigby

Location: Mayfair, London
Works: Office refurbishment
Contract Value: £1m
Architect: Rigby & Rigby

Location: Claverdon, Warwickshire
Works: Subterranean extension with reinforced concrete walls and glulam roof
Contract Value: Undisclosed
Architect: Fabric Design Group Ltd

Location: Knightsbridge
Works: Mews house development with mansard and basement extension
Contract Value: £2.6m
Architect: Lewis Stroud Architects

Location: Knightsbridge, London
Works: Basement and mews house conversion
Contract Value: £2m
Architect: Leconfield/Lewis Stroud

Location: Knightsbridge, London
Works: Basement and mews house conversion
Contract Value: £6m
Architect: Leconfield

Location: Knightsbridge, London
Works: Basement and mews house conversion
Contract Value: £12m
Architect: Leconfield/Lewis Stroud

Location: Knightsbridge, London
Works: New restaurant and residential conversion
Contract Value: £30m
Architect: Rigby & Rigby